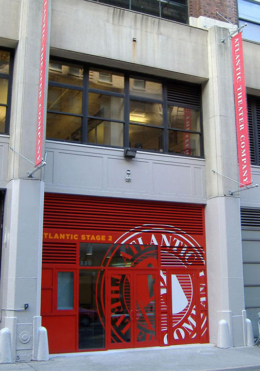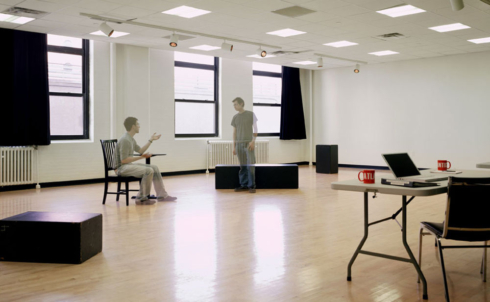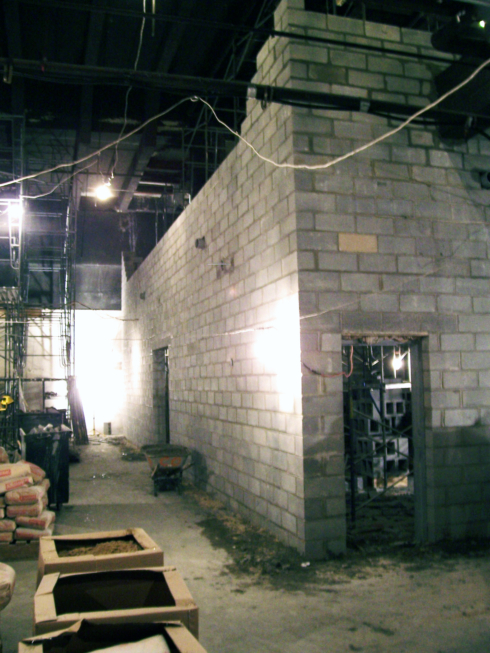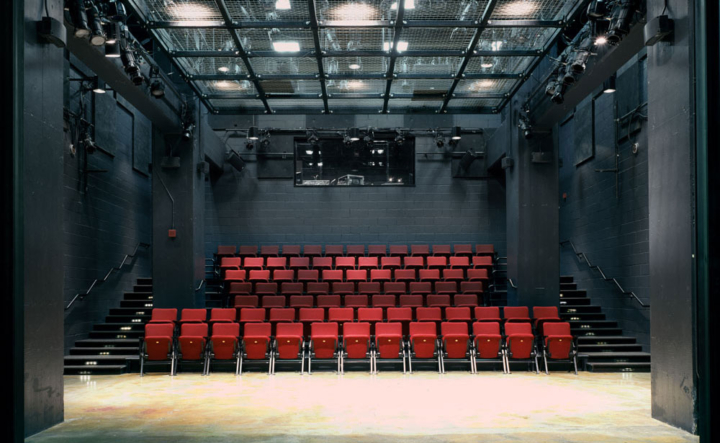The Nimble Negotiation of the Atlantic Theater's Stage 2 Stage II
Atlantic Theater Company is an award-winning Off-Broadway theater that produces great plays simply and truthfully utilizing an artistic ensemble. Founded in 1985 by David Mamet and William H. Macy, the theater was founded on the belief that the story of a play and the intent of its playwright are at the core of the creative process.

The Atlantic Theater Company needed to move. The building that housed their second theater, acting school, and administrative offices for over seven years had been purchased by Taconic Investment Partners, and with two years remaining on their lease, the Atlantic was being pressured to vacate in order to make way for a new development. The Atlantic received an offer from the developer, but they simply didn’t know how to respond. Did they have to leave? Were they being offered enough? Where would they go next? The Atlantic faced many critical questions, and they came to Denham Wolf to help them find answers. Denham Wolf’s task was to negotiate the potential buyout with Taconic and simultaneously find the Atlantic a new space.

The Atlantic’s spatial requirements called for 30 foot column spacing and unusually high ceilings, and the strictures of these space needs coupled with a tight timeline and budget placed the Atlantic in a complex situation. Finding a suitable new space would prove to be no easy task. Paul Wolf, co-president of Denham Wolf, understood that the unique challenges presented by this project demanded a creative solution. Taconic clearly wanted the Atlantic out of their space, and Denham Wolf recognized that there was value to be extracted from this situation. We reached out to the developer about a space they owned in the former Port Authority building at 111 Eighth Avenue, which had a column free fifth floor space that was perfect for the Atlantic’s school and offices.
But the developers refused to offer the Atlantic space in their building. After scouring the city for other options, Denham Wolf found that there were no existing spaces in Manhattan that fit the organization’s spatial needs and financial capacity. So we came back to Taconic and made it clear that the only way the Atlantic was going to leave its current location was if they accommodated us at 111 Eighth Avenue. After arduous negotiations, the developer eventually gave in, and Denham Wolf succeeded in getting the Atlantic almost everything they asked for. In the end, Taconic provided approximately $5 million of the $6 million required to develop the Atlantic Theater’s new space, a negotiation coup described by The New York Times as “real estate jujitsu.”


“Part of our advantage is that we are simply relentless in trying to get what we want for our clients. We can produce miracles for clients because we expect them and we tirelessly pursue them.”
—Paul G. Wolf, Managing Principal, CEO, President at Denham Wolf
After achieving the best possible terms for the Atlantic, the Denham Wolf team then used its sophisticated knowledge of construction and project management to transform a seemingly untenable space into a beautiful new theater. In addition to the spaces for the Atlantic’s offices and teaching studios, Taconic presented the possibility of using the subbasement of 111 Eighth Avenue for a theater. When we first saw the space, it had 8 foot drop ceilings and was surrounded by a water-filled moat. However, by removing the drop ceiling, we discovered that the space soared to a 35 foot height. The combined creativity of Denham Wolf and the Atlantic Theater allowed us to envision a way to transform a dungeon into a high quality theater. The performance space was to be located 70 feet below street level, so achieving full accessibility and a welcoming ambiance were the biggest challenges facing the project. After clearing the space, an interior structure was constructed within the cavernous sub-cellar—essentially creating a building within a building—to create the central theater space. Areas for circulation, rehearsal rooms, and the reception lobby were then built around the main theater. Through a feat of what might be described as architectural stagecraft, visitors are whisked down by elevator from the ground floor and enter into the theater’s spacious, airy lobby with little sense they are far below ground.


“One of the keys that made the project workable and economical was the ingenuity in terms of both design concept and construction logistics. By its nature, the project is an ‘adaptive re-use’ of space of the highest order.”
—Jonathan Denham, Co-Founder at Denham Wolf
The Atlantic’s new space houses a 99- seat, state-of-the-art black box theater with direct street access, lobby with gallery, nine rehearsal and classroom studios, a scene shop, street level box office, dressing rooms, student/faculty lounges and administrative and artist offices.


